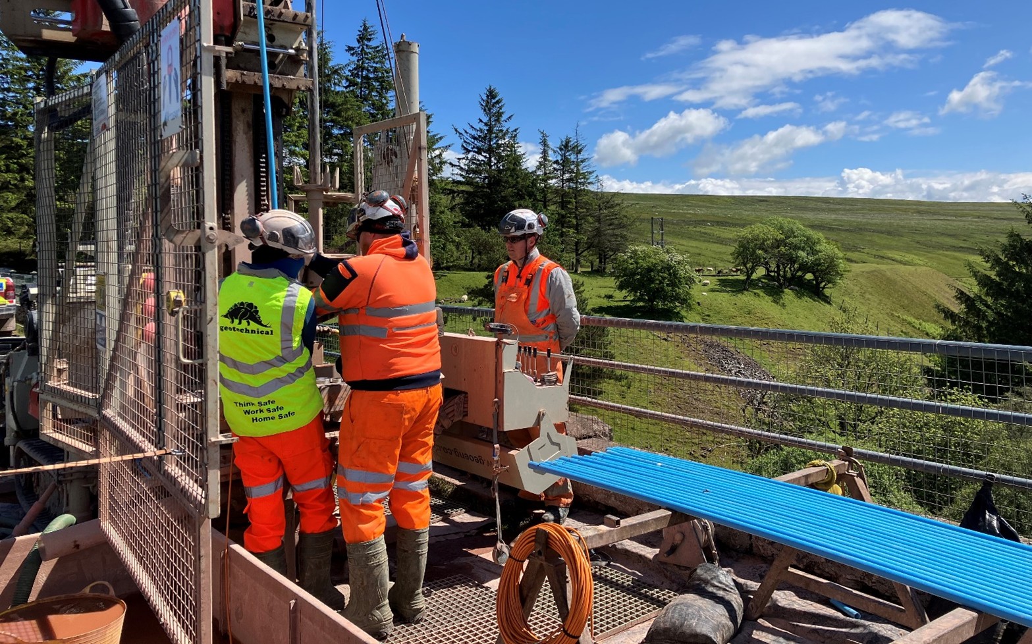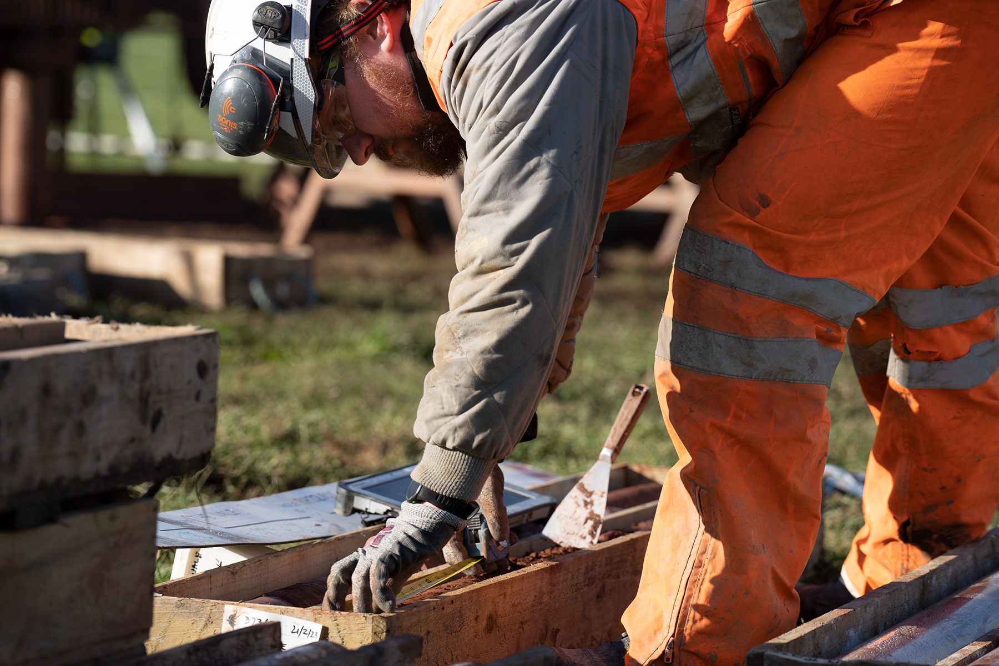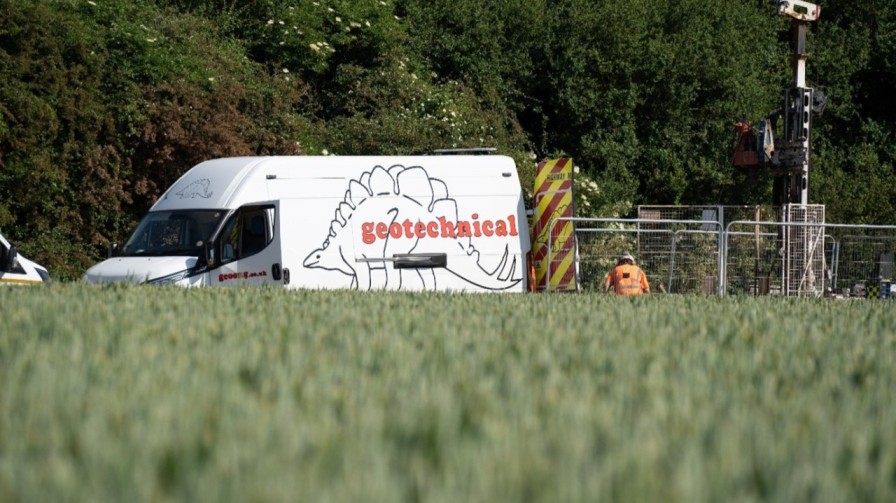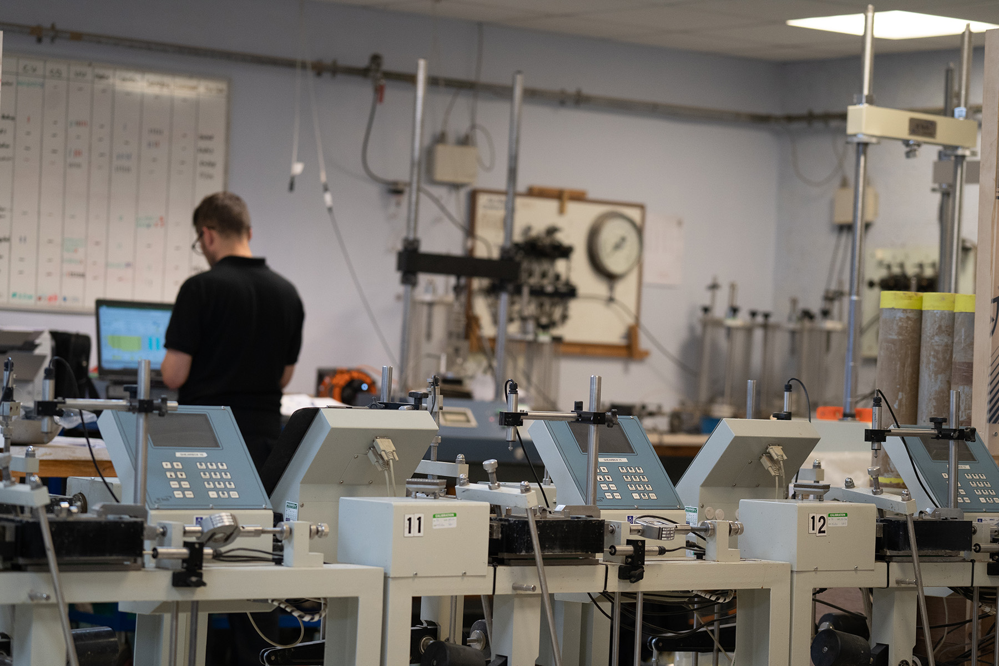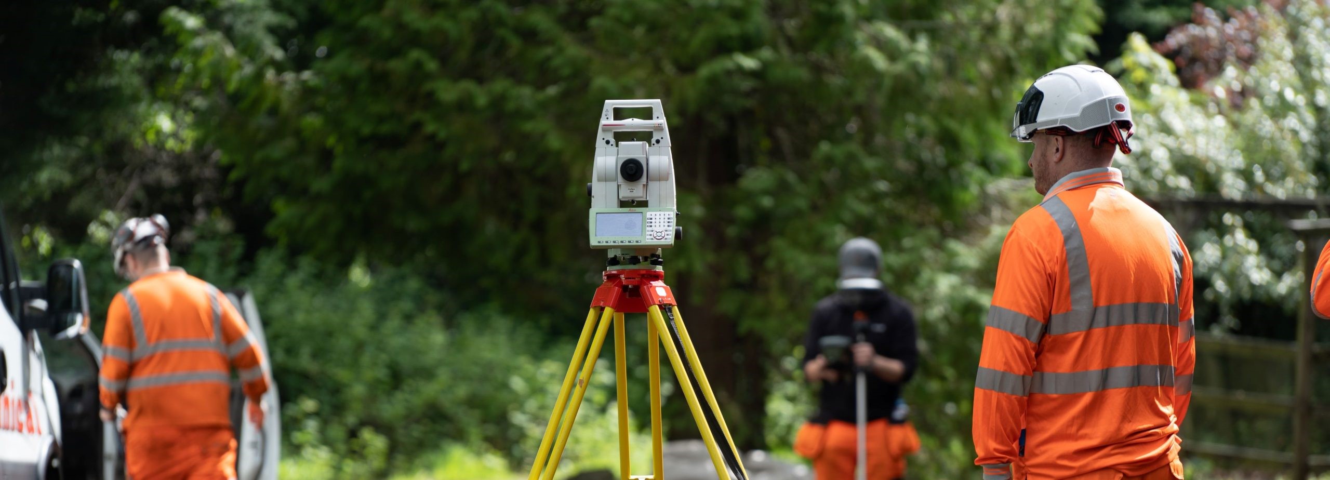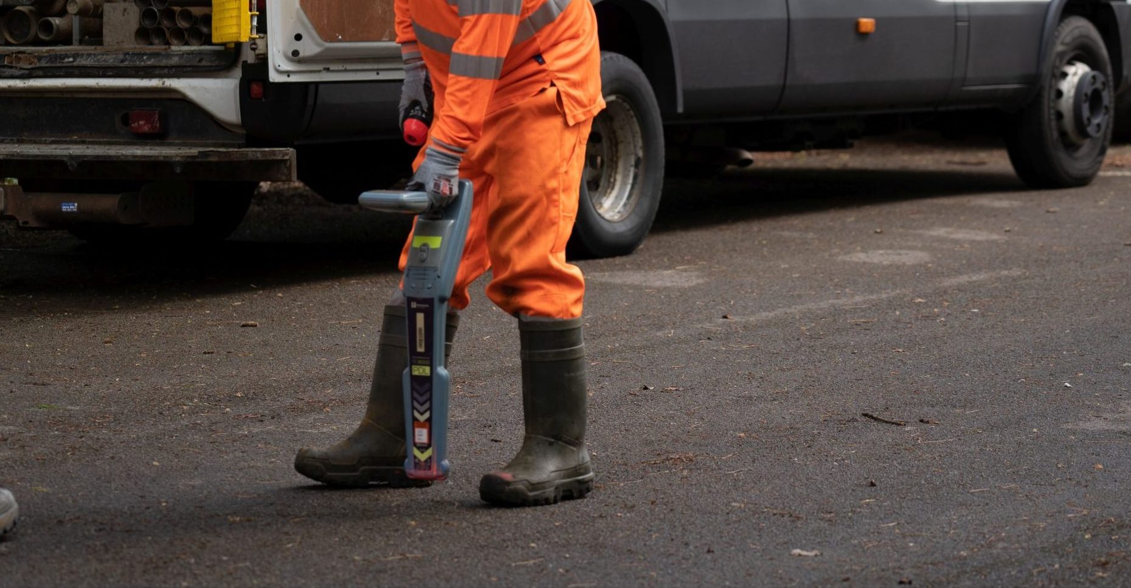Smithfield Development, Birmingham
Complex Ground Investigation in an Urban Environment
Client: Lendlease Engineers: Robert Bird Group, WSP, Arup, Ramboll, A–Squared Timeframe: 5 weeks Location: Central Birmingham
 THE PROJECT
THE PROJECT
Located in the heart of Birmingham, the Smithfield development will provide a new home for the city’s historic Bullring markets, and outstanding new leisure and cultural spaces. The 17-hectare development includes 82,000 sqm office space, 3,079 apartments and 44,000 sqm of retail space.
Lendlease worked collaboratively with the local community through consultation and with Birmingham City Council to ensure the transformation of the site is sustainable and delivers the facilities and features that matter most to the local communities.
The design consortium was engaged by Lendlease, to fulfill the role as Consultant Engineers. Geotechnical Engineering were engaged by Lendlease to act as Principal Contractor for the works, responsible for undertaking a programme ground investigation.
THE CHALLENGE
The site is located within a busy city centre environment, in the Birmingham clean air zone. Elements of the work were also located within the Bullring open air market, that needed to remain operation during the project. The time frame of the project was constrained due to several events that required use of the site. These included a Peaky Blinders related film unit, the Great Birmingham Run staging area and Birmingham Pride.
The pre-construction information highlighted several risks that required robust mitigation measures and control plans. Risks included potential contamination from asbestos, metals and anthrax, as well as the presence of the remains of a historically significant medieval structure. The site was fully covered with concrete and tarmacadam hardstanding, with some areas of significant thickness and reinforcement related to historic foundations. As the site will have a variety of end uses, five different designers were involved for each of the distinct elements. This required a high level of collaboration throughout the scheme.
 THE SOLUTION
THE SOLUTION
All welfare and selected plant were powered using environmentally sustainable HVO fuel, with vehicles and plant complying with the strict requirement of the clean air zone.
To limit disruption to the open-air market, following consultation with market traders, all work in this area was programmed to be completed during night shifts. All equipment was removed between each shift, allowing the market to function as normal.
Our site agent was in daily contact with the market traders and other site users to ensure safe and effective segregation of the work sites.
Geotechnical Engineering Limited’s specialist plant and staff, combined with our extensive local supply chain, meant that we could adapt to the schemes restricted programme, as well as manage change effectively. Detailed planning and programming ahead of the works, combined with regular progress meetings, ensured sufficient resource were deployed to complete the project within the required timescales.
All site staff were briefed using a project specific induction and toolbox talk protocol on the ground contamination risk and mitigation measures put in place. The work was phased to allow specific assessment and identification of risk within work areas. DSTL Porton Down were engaged for advice and testing for potential anthrax contamination.
 All locations required breaking out using a combination of concrete coring, floor sawing and hydraulic breaking ahead of the deeper intrusive works and geophysical surveys. Certain areas required permanent reinstatement of the hardstanding to a high standard to allow continued use of the for a wide range of community events.
All locations required breaking out using a combination of concrete coring, floor sawing and hydraulic breaking ahead of the deeper intrusive works and geophysical surveys. Certain areas required permanent reinstatement of the hardstanding to a high standard to allow continued use of the for a wide range of community events.
Once through the hardstanding, our expert drilling staff provide high quality cores within the Sidmouth Mudstone and Helsby Sandstone Formations.
To manage the high volume of data that needed to be effectively distributed to the five designers, data was captured and stored via cloud-based software. This ensured a single point of truth from site, while eliminating duplication errors and delays, allowing a smooth flow of data in AGS format. The software allowed full collaboration between the site team, head office, laboratories, and the designers.

